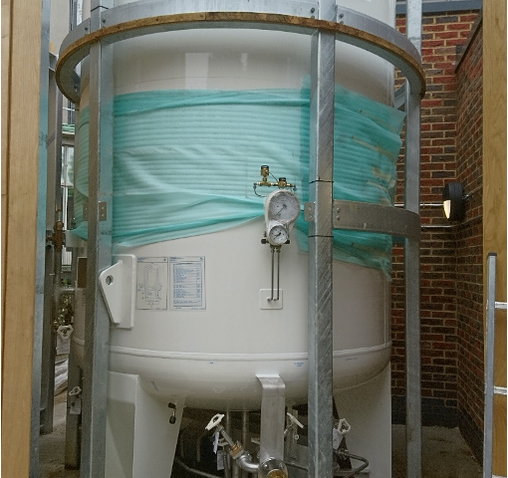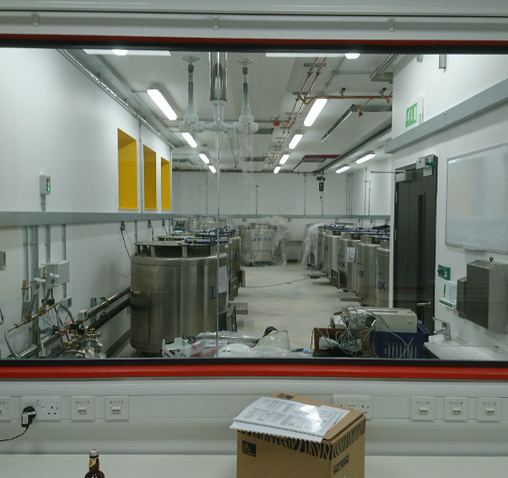
PRINCIPAL DESIGNER
DEPARTMENT W
Office fit out
As part of their Mile End development ambitions, QMUL procured a substantial office refurbishment in Whitechapel to accommodate their staff from Mile End during refurbishment of administration buildings.
We were asked to provide Principal Designer services on the project and worked with the Project Manager to pre-tender stage, the works having been re-scheduled due to Covid 19.
HOWARD CHASE
Basildon – Office Development on Brown Field Site in industrial area
An innovative collaborative development opportunity arose with our Clients, Vertex to develop this office building for Newsquest adjacent to their existing headquarters in Basildon.
Located on their existing car park, the development of the Newsquest building enabled Vertex to take over a larger but older premises in a land swap arrangement.
We were asked to assemble a full design team of Architect, Structural Engineer, Services Engineers, Civil Engineers, and Building Control to design from scratch and new building for Newsquest’s UK newspaper base. Our role was as Project Manager, cost control/QS, Party Wall Surveyors and Principal Designer.
The building was steel framed and with Metsec brick cladding and we managed to incorporate on site parking for their employees in this very tight site.
Problems were encountered with existing drainage and covenant conditions which we were able to help with from our background in property law.
Delivered on time and budget using a professional building team the project has won plaudits from the users and the Clients for being a fine example of collaborative working.
CRYOGENIC STORAGE FACILITY
CHARTERHOUSE SQUARE
Having used a concrete garage building to store liquid nitrogen Dewars for too long, QMUL engaged with us to Project Manage a new Cryogenic storage facility to serve the local scientific community as well as the Cancer Research labs on site at Charterhouse Square.
A full project team was assembled and engaged by tender, we acted as Project Manager, QS and Principal Designer.
A key requirement was to maintain storage of the existing samples on site so as not to interrupt long term studies. This was achieved by the design of a temporary storage facility nearby which was erected prior to works commencing and then dismantled once the new building had been commissioned.
The preparatory works included an Archeological excavation on what is an important historic area of a Cistercian monastery.
Challenges in choosing the right appearance within this garden square used for graduation of Students of Medicine were achieved by close liaising with the Scientific staff and management at the campus.









